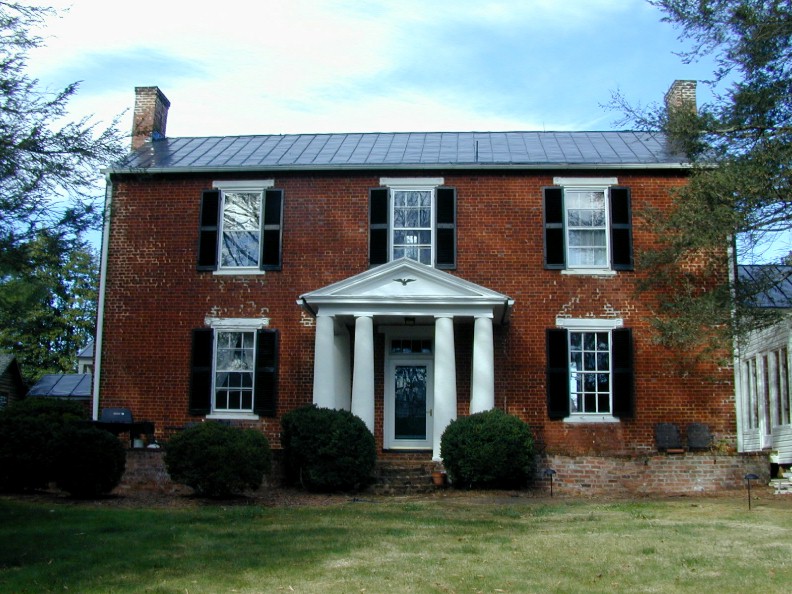

Poplar Grove Estate ca.1773
(This article was originally printed in the Amherst New Era-Progress by staff writer W. Ann Reed Wolven, date unknown. The home is currently owned by and is used as a clubhouse for the Poplar Grove Golf Club.)
SWEET BRIAR—Poplar Grove’s façade has changed little since it was built at the end of a long, winding wooded drive.
The red brick mid-Georgian styled farmhouse is believed to have been built in 1773 by John Higginbotham. It is set in Flemish bond brickwork with bricks that were fired and made on the place.
However, no one knows for sure who built the home or when, according to owner Tom Zinsser.
Zinseer and his wife, Neela, have researched the home’s history, pouring through old deed books and wills. The 1773 building date was determined through this means.

A log cabin, a guest house and other old buildings surround Poplar Grove. An old graveyard, including the unnamed graves of slaves, is located on the 468 acre farm.
The Zinssers built a bathroom in a hidden stairway originally made to escape Indians during an attack. Another bathroom was built on the second floor landing.
They also added a sun room two years ago and upgraded the electrical wiring and plumbing.
A back porch, similar to the columned front porch, was torn down to restore the home to its original architectural shape.
"In a place like this you try to do as little as possible to the main structure." He said. "It was a pure, simple frontier farmhouse when it was built and because of its location today it still retains that frontier."
The Zinsser’s added twin front porch wings with serpentine walls to Poplar Grove. The wings are made out of old bricks found in torn down buildings, he said.
Another addition was made to the home at some point in its history – a kitchen and den were added.
The two-story home was originally built with a center hall and one room on either side of the hall. The rooms are 20 foot squares and have 11 foot ceilings.
Most of the woodwork in the home, including the mantels, wainscoating, and Christian doors, is original. The most elaborate woodwork is found on the curving staircase, which is a scrolled design on the outside of each step.
The floors are the original wide boards of yellow pine.
Poplar Grove has four fireplaces – one in each of the original rooms. The two chimneys are different, one built into the house and the other built outside the house.
Zinsser said no one knows why the chimneys were built in two different styles.
The home’s old front gate is still visible, as is the line of the Old Stage Road, from their property. Large boxwood and towering trees, including a hemlock Zinsser believes is one of the largest of its kind in the state, surround the home.
The property’s first owner was John Higginbotham, who received a land grant in the 1700s. He named his son, Thomas, as executor of his will in 1813.
The estate was sold in two parts in 1813 – half to Richard Harrison and half to John London, who was married to Tirzah Higginbotham London. Harrison sold his half immediately to Thomas Higginbotham.
Higginbotham’s 1835 will left the house and land to his sister, Tirzah, and her husband. They sold some of the land in 1838 to James Higginbotham, and sold the rest of the property to him in 1852.
The last Higginbotham son died in 1924, leaving the estate to his daughter, Rosa Baylor. She sold the property to C. W. Hubbard in 1925.
Hubbard sold the property to William E. Richardson in 1926. Richardson sold the property for $10 in 1937 to Chiswell Dabney Langhorne III.
Zinsser’s parents, John and Isbella Zinsser, bought the property in 1948 from Langhorne. They set about restoring the home to its former glory and built brick walls around the home.
They used the home as a vacation home until moving here in 1960. Zinsser inherited the property after his parents died.